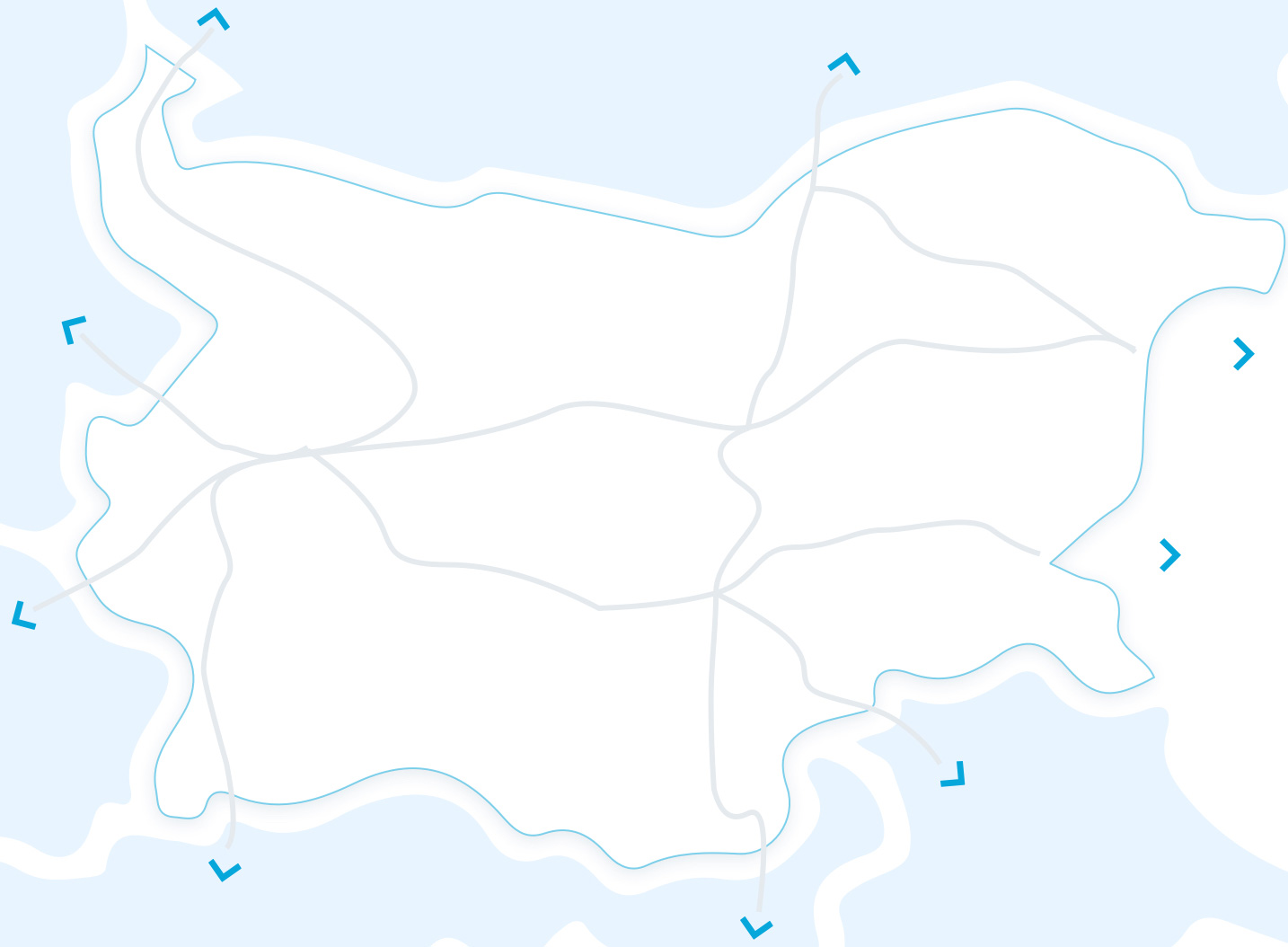Our entire portfolio of plots, as well as our warehouses and industrial buildings are situated on strategic locations and it is a benefit for our clients for easy access to the transportation network.
Our unique combination of in-house skills – design, development, construction, legal and finance, give us the ability to deliver high quality premises.
BPD PLATFORM AND PROJECT CYCLE.
From concept to completion.
- site selection;
- rezoning & permission;
- finance;
- design engineering;
- tender management;
- construction;
- Project Management;
- Property Management;
- Facility Management;
- customer service and support.
BPD BUILDING STANDARDS
Superior building standards set BPD properties premium vs the competition. We built sustainable buildings with functional premise. BPD is uncompromising about quality and committed to sustainable construction practices. We have a long-term view and think in terms of legacy.
- minimum 10,50 m. clear height or higher upon request;
- drive in loading ramps with hydraulic dock levelers;
- ground level access;
- ESFR sprinkler system and ceiling protection;
- high class industrial LED lightning and energy saving controls;
- minimum 5 ton/sq.m. floor loading capacity or more upon request;
- heating and cooling (HVAC) - upon request;
- minimum 100 mm. width of panels;
- high class optical cables and connectivity;
- 6 levels racking system;
- daylight via roof lights;
- modular design for easy expansion;
- energy efficient and sustainable technologies;
- 12 x 24 m. grid for flexibility



 Cold storage premises in building A5 in BPD Varna
Read more
Cold storage premises in building A5 in BPD Varna
Read more